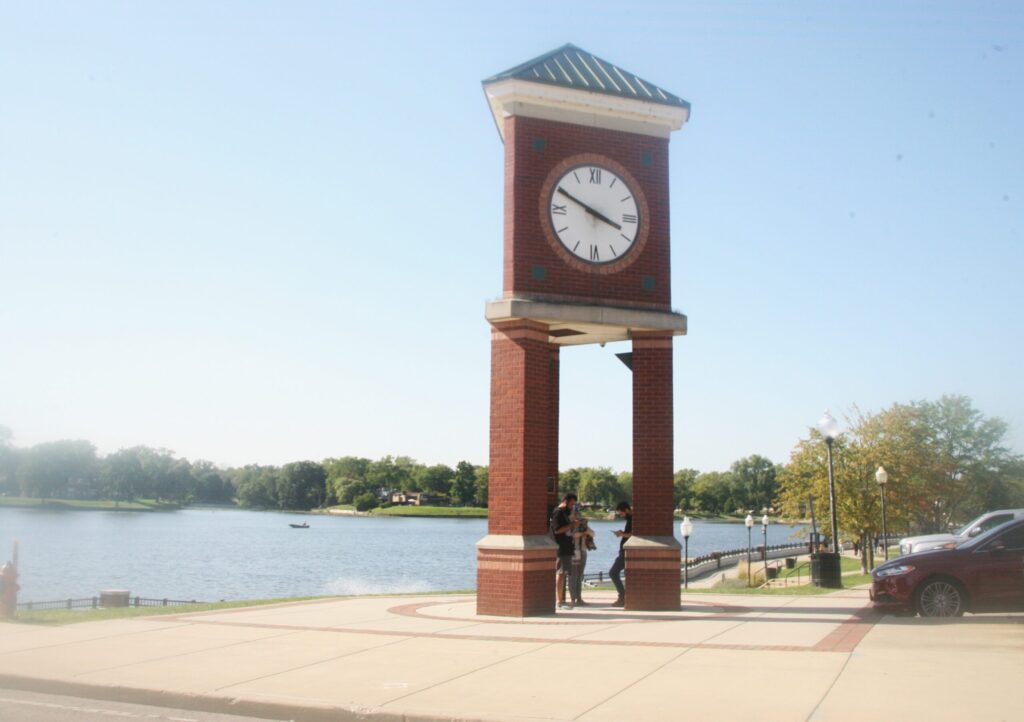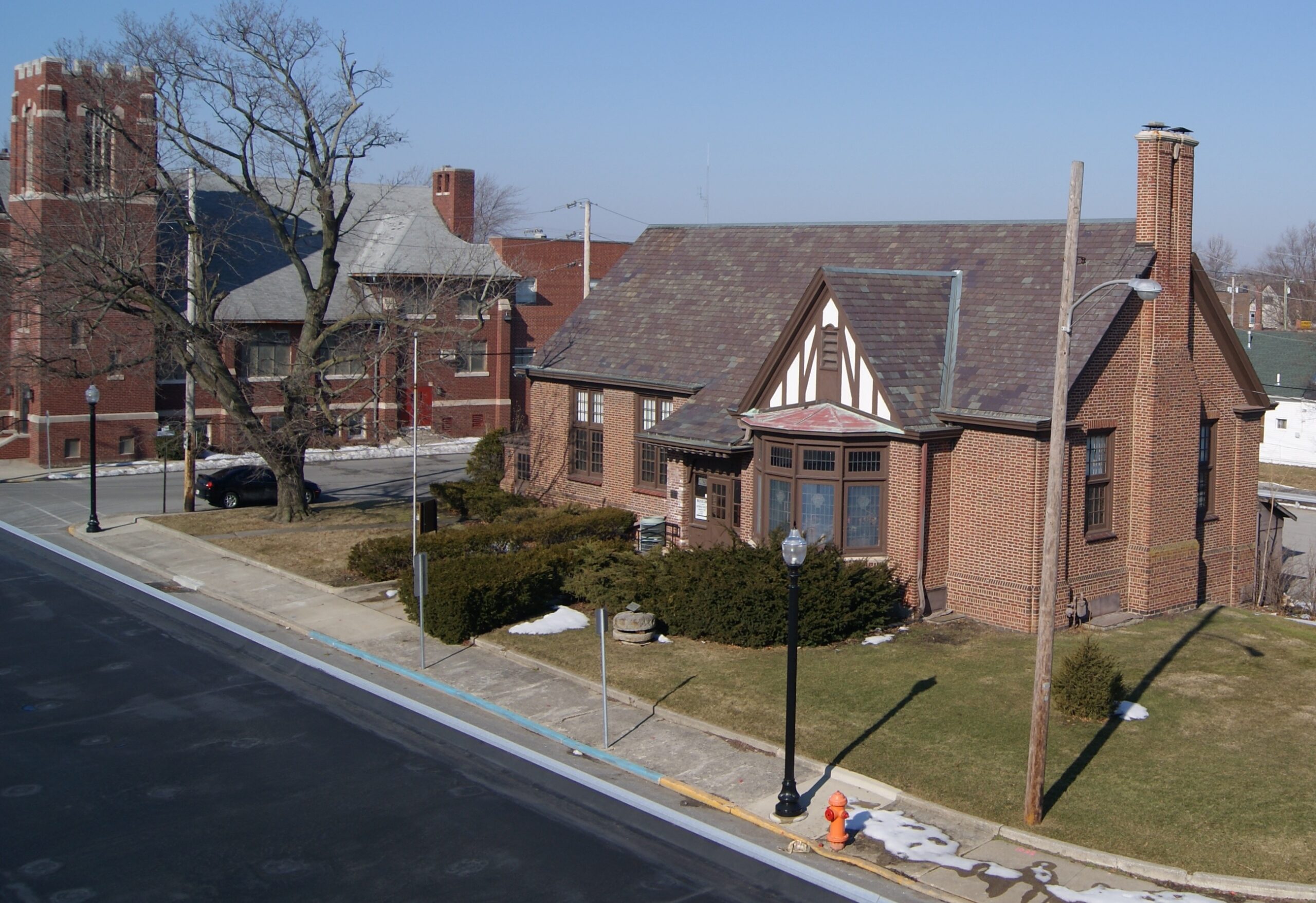DOWNTOWN SITES
- Hobart Historical Society Museum
706 E. Fourth St. - First United Methodist Church
654 E. Fourth St. - The three Wild buildings
607-619 E. Third St. - L.M. Friedrich Building
618 E. Third St. - Miller Buildings
223-225 Center St. - Hobart Masonic Lodge
219 Center St. - Dr. Edwin R. Gordon House
201 Center St. - Rifenburg House
corner of 139 Center St. - Earle’s Reserve (site)
Located on Blocks 35 and 36 on town plat - Mill Site
66 Main St. (approx.) - Hobart Branch of the Lake County Public Library
100 Main St. - Henry Sylvester Smith House
128 Main St. - Ben Ack Building
216-220 Main St. - Hobart Post Office
221 Main St. - Art Theater
230 Main St. - Hobart Bank
232 Main St. - Fiester Buildings
236-238 Main St. - Roper Building/American Trust & Savings Bank
237 Main St. - First State Bank
301 Main St. - Site of the Strattan Building
300-302 Main St. - Car Barns
109-115 E. Third St. - Livingston Building
437-439 E. Third St - Unity Shoe Repair
307 Main St. - Orcutt Building
314 Main St. - Verplank Building
318-28 Main St. - Site of Odell-Smith Jewelers
347 Main St. - Odd Fellows Club
401 Main St. - Carstensen Building
413 Main St. - City Hall
414 Main St. - German Methodist Church
Fifth and Lake Sts. - First Unitarian Church of Hobart
497 Main St. - Former Trinity Lutheran Church
426 Center St.
More Places of Interest
- Pennsy Depot
1001 Lillian St. - Hobart City Cemetery
621 E. Cleveland Ave. - Brickyard sites
N. Lake Park Ave. - Revelli Bandshell and Festival Park
Old Ridge Road west of the dam - Hobart Scout Cabin
Ash St. south of Third St. - Doughboy Monument
7th and Lincoln Sts. - Old Settlers Cemetery
S. Lake Park Ave. - Augustana Lutheran Church site
Lillian St. and Ind. 51 - Downtown Mural
530 E. 3rd St. - Mayor Linda Buzinec Clock Tower on Lake George
Hobart Historical Society Museum, 706 E. Fourth St. 1914-1915. Originally the Hobart Public Library, constructed by the Woman’s Reading Club of Hobart with a Carnegie Foundation grant. Purchased by the Hobart Historical Society in 1968, now a local history museum and research library. Open Saturdays, 10 a.m. to noon and by appointment. Tudor Revival style. Listed on National Register of Historic Places.
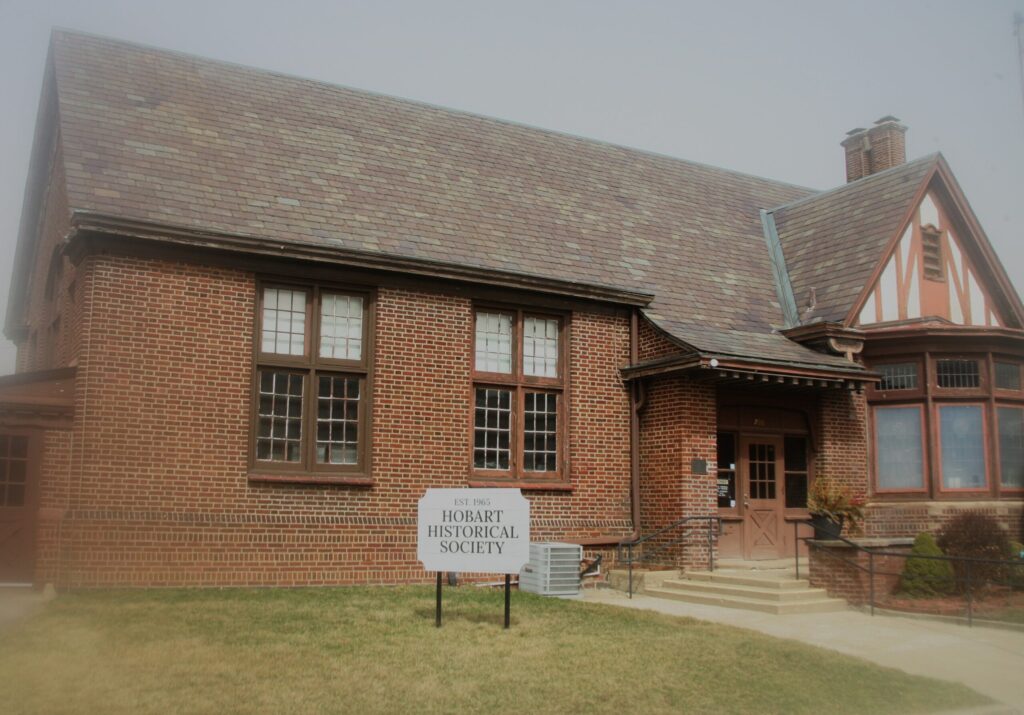
First United Methodist Church, 654 E. Fourth St. 1917. Methodist circuit riders served Hobart as early as the 1840s. In 1870 Hobart became the head of the circuit and in 1871 a frame church was built on this site. The present church, part of a larger complex, dates from 1917. 20th Century Gothic Revival.
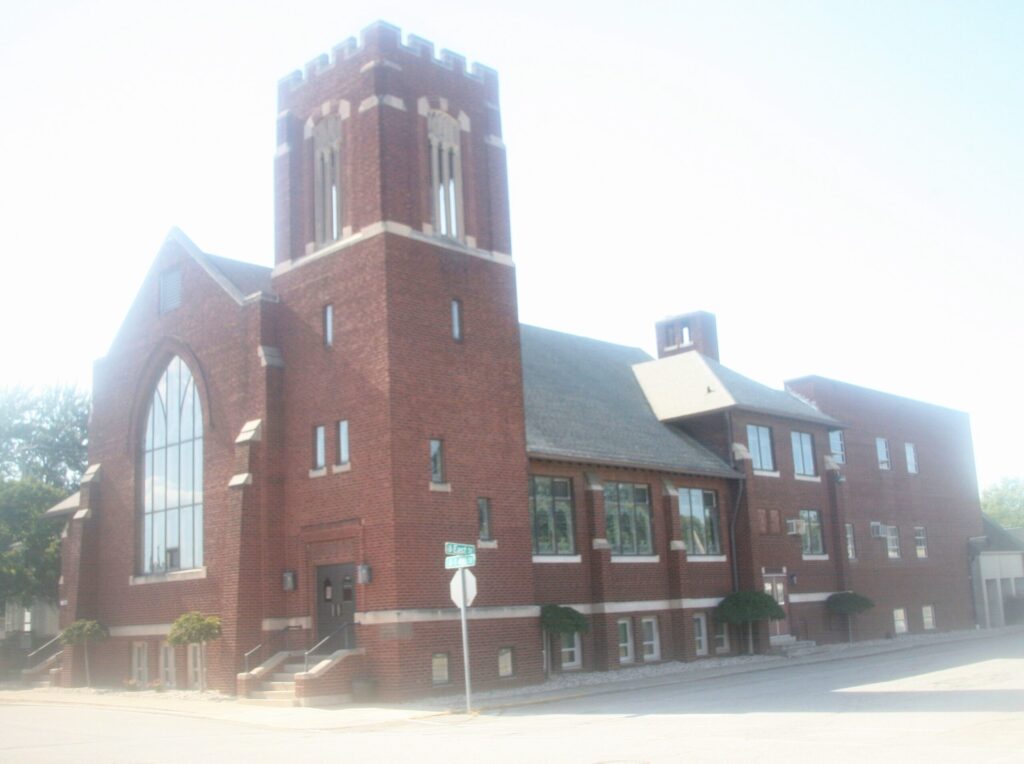
The three Wild buildings, 607-619 E. Third St., were constructed by Alwin Wild, prominent businessman and civic leader.
607 E. Third St. 1893, built for Wild’s furniture making and undertaking businesses. The building façade shows much of its original character. The shell pattern on the tin cornice is also found on other Hobart buildings of the period. Commercial Vernacular.
615-621 E. Third St., 1910. Wild’s furniture and undertaking businesses.
611 E. Third St., 1929. Designed by William Krull. First funeral home in Hobart.
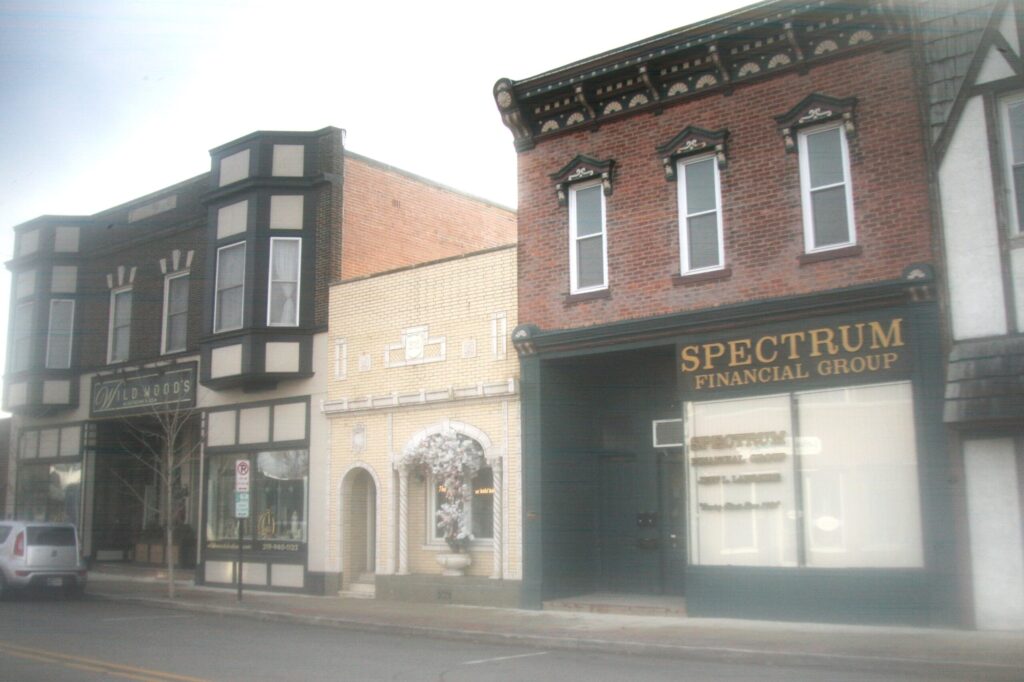
L.M. Friedrich Building, 618 E. Third St. 1910. Built by Dr. L.M. Friedrich for his home, office, and commercial use. The east storefront housed the Hobart Post Office from 1923 to 1927. One of the first dime stores, Thompson’s 5 & 10 Cent Store was also here from 1911 to 1920. In1923 Dr. Friedrich added the four-room apartment penthouse. Italianate Commercial.
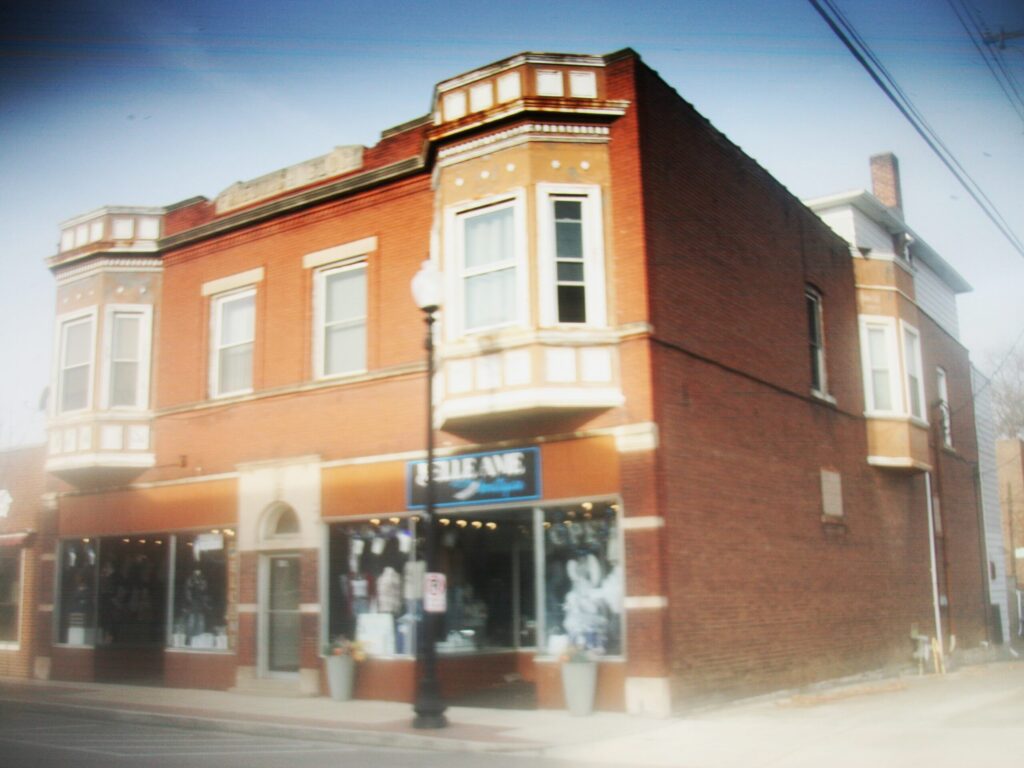
Miller Buildings, 223-225 Center St. and 600-610 E. Third St. 1926 and 1929. Dr. A.G. Miller constructed the building on the north in 1926 for office space and living quarters. In 1929 the building was enlarged to the south and across the back. The Third Street properties featured four storefronts and full basements. Commercial Vernacular.
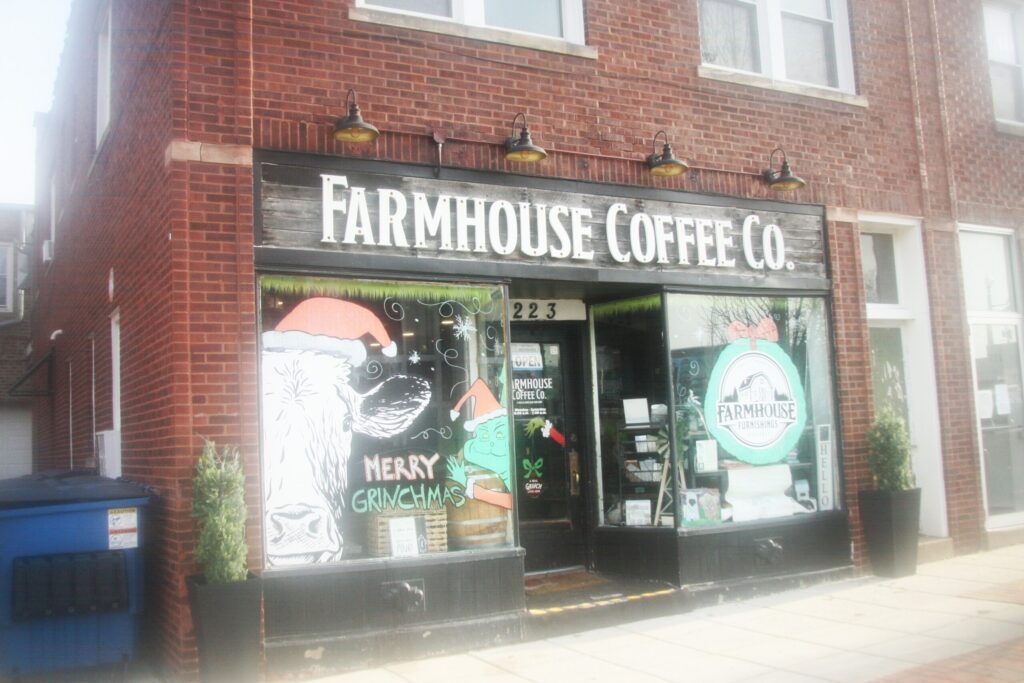
Hobart Masonic Lodge, 219 Center St. 1925. Hobart’s first school, a one-room frame building, was constructed here in 1845, moved to Water St. in 1922, and later destroyed by fire. The Masonic Temple was built during Harry Livingston’s term as master of M.L. McClelland Lodge No. 357, F.&A.M. Livingston was Hobart’s mayor, 1926-1929. Colonial Revival. Historical marker.
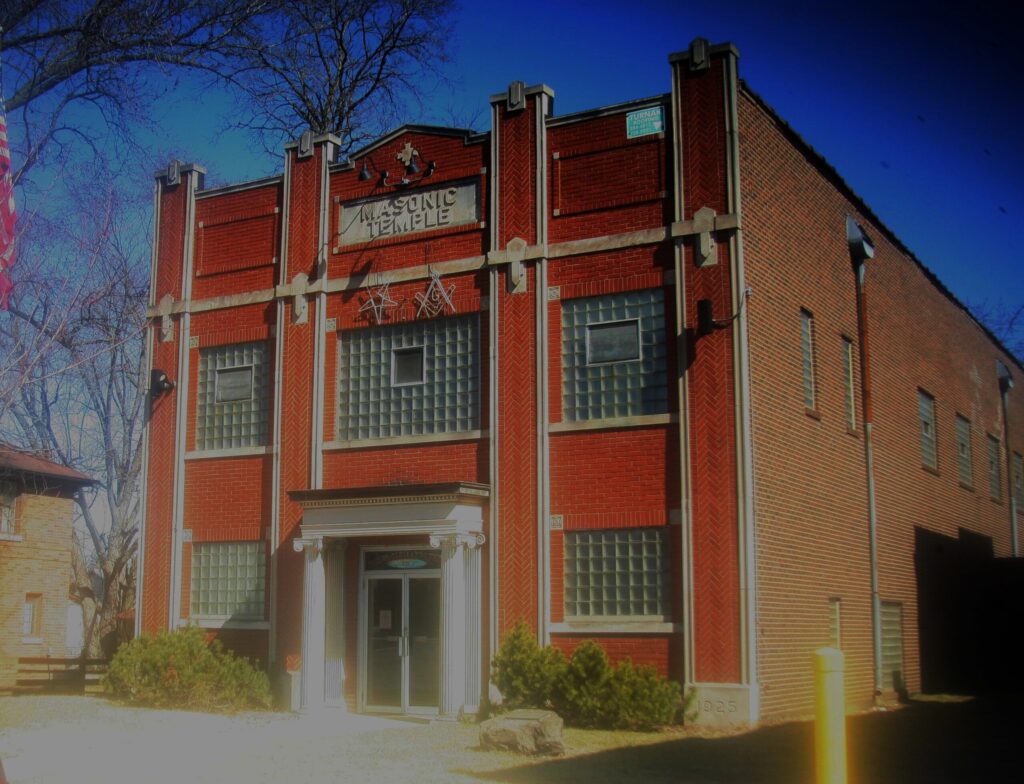
Dr. Edwin R. Gordon House, 201 Center St. circa 1910. Gordon, a local doctor and county coroner, built this large house, which included a ballroom on the third floor. Gordon was the son of John Gordon, one of Hobart’s first druggists, and the nephew of Pliny Gordon, one of Hobart’s first doctors. Also home of Mayor Owen Roper and his family. Also former St. Bridget convent. Dutch Colonial Revival.
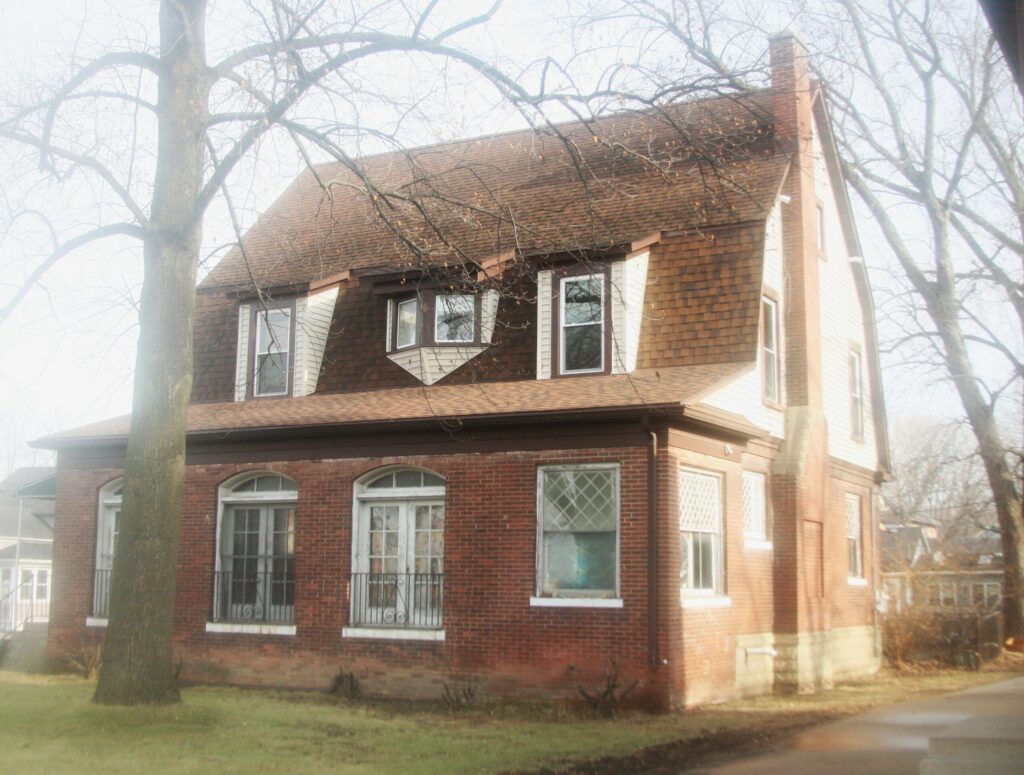
Rifenburg House, corner of 139 Center St. circa 1869. One of the Midwest’s historic homes, built by William Rifenburg, it included the first furnace and first bathtub in a Hobart home, along with a terra cotta garage at the rear. Rifenburg came to Hobart in 1857. After serving in the Civil War and being wounded at the Battle of Shiloh, he returned to Hobart to pursue lumber, contracting, and other interests. He was a founder of the Union Sunday School, First Unitarian Church of Hobart, and Earle Lodge, I.O.O.F.; justice of the peace Hobart Township trustee (1864-1866); and Indiana State Representative (1896). Purchased by Mr. and Mrs. Frank Sothman in 1939, this site has since been known as the Sothman Apartments. Italianate.
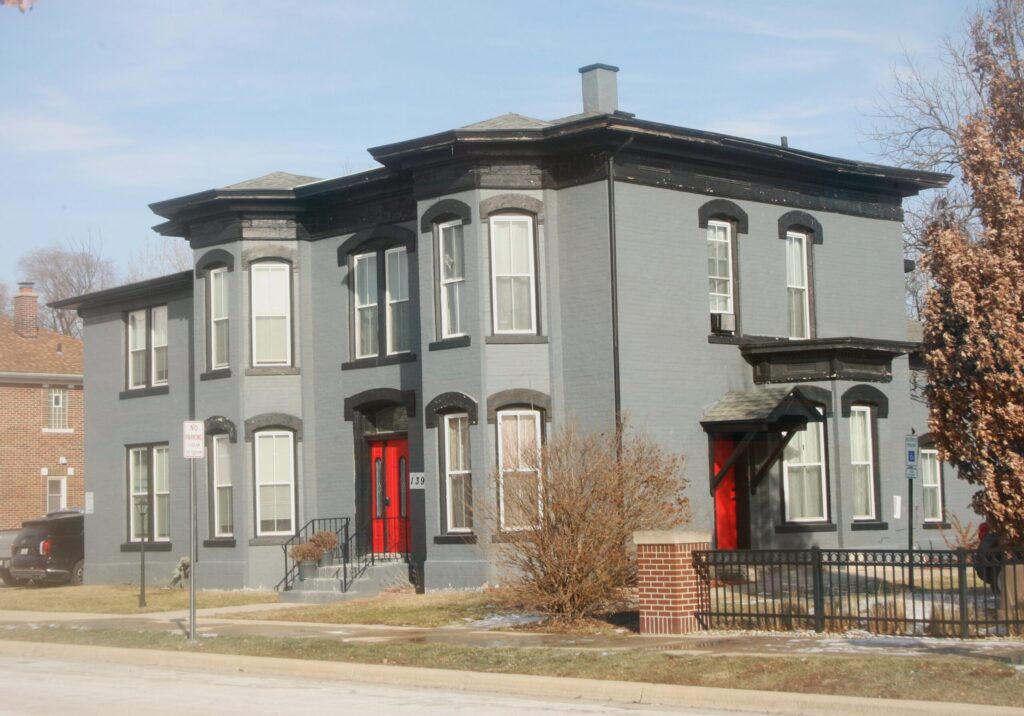
Earle’s Reserve (site). Located on Blocks 35 and 36 on town plat. In his original plan, founder George Earle reserved this block, bounded by Front and Second streets and Main and Center streets, for his own use. His home was built along Front St. An office and art gallery (c. 1858) were along the Main St. side. At the turn of the century, the block was divided and a number of large homes constructed. St. Bridget’s presence dates from 1874, when the church purchased the art gallery. A second church was built on the foundation of the first church in 1912. The present Colonial Revival church was dedicated in 1954. The school was founded in 1927; its building constructed in 1966 and the school gymnasium, 1987.
Mill Site, 66 Main St. (approx.) 1846-1847. George Earle built a frame grist mill on the banks of Deep River and dammed the river for water power, creating the mill pond, Lake George. Old-timers claim this mill inspired the song “Down by the Old Mill Stream” by Tell Taylor, who spent some years of his youth in Hobart. The mill was destroyed by fire in 1953. Chase Bank currently stands on the site. Other owners, going back to 1880, included William Ballantyne, Roper and Brown, Frank Brown, and Lake County Cooperative Extension. Historical marker near the bank entrance.
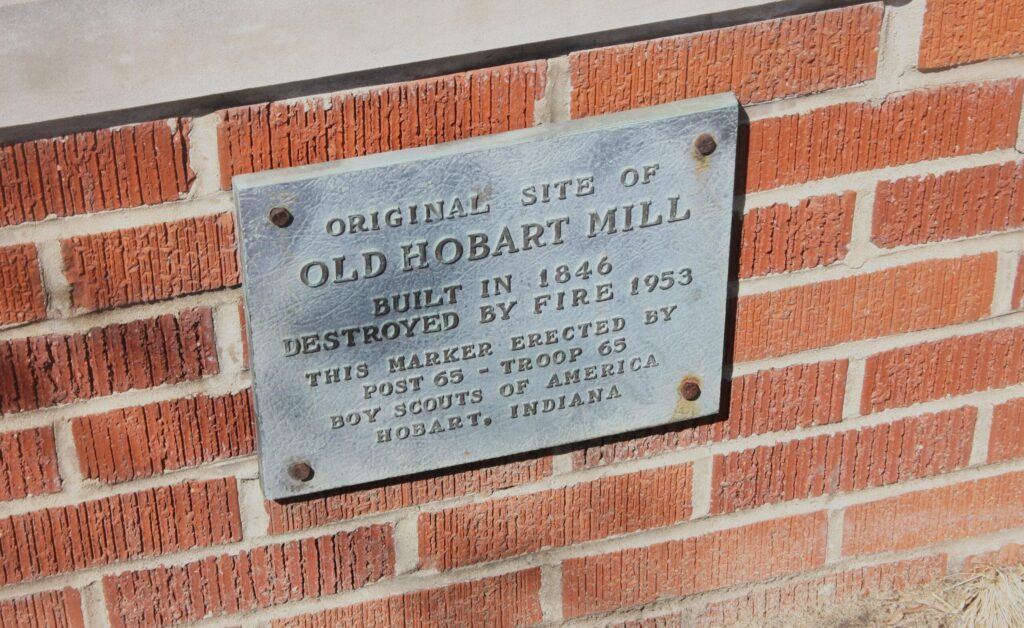
Hobart Branch of the Lake County Public Library, 100 Main St. 1968; addition 1980. The library rests partly on Lot 1 of the original town plat of 1849. At that time, a stagecoach stop on the Chicago-Detroit road was on the site. In the 1930s, a bathhouse for the city beach on Lake George was constructed by the Works Progress Administration.
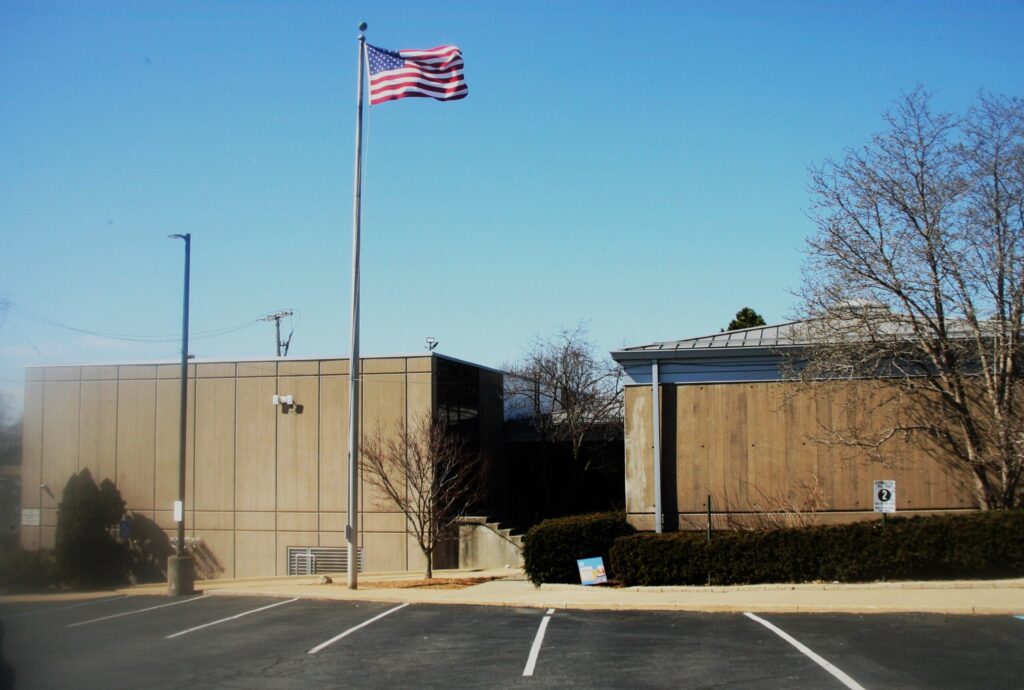
Henry Sylvester Smith House, 128 Main St. circa 1845-46. Believed to be the oldest house in Hobart, construction is credited to Henry Sylvester Smith, who operated Earle’s sawmill.
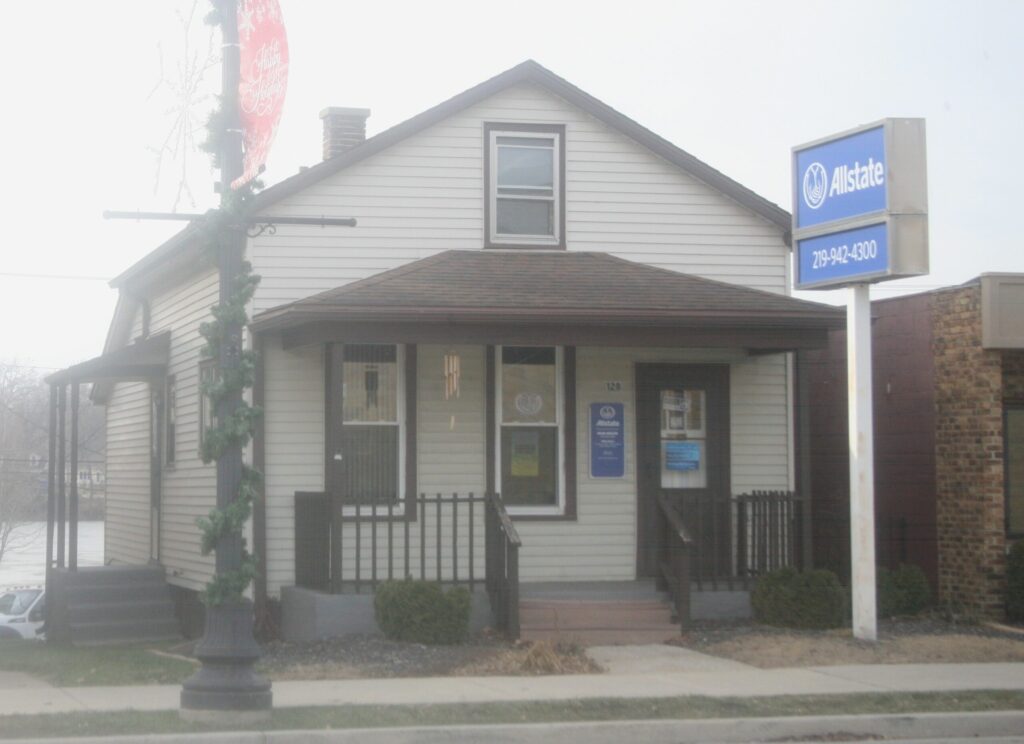
Ben Ack Building, 216-220 Main St. 1926. Also known as Hallas Building. Frame houses were razed to build this structure. This building takes its name from Potawatomi Chief Ben Ack, who once owned land in the downtown Hobart area through the 1832 Treaty of Tippecanoe. George Earle bought most of Ben Ack’s land. Commercial Vernacular.
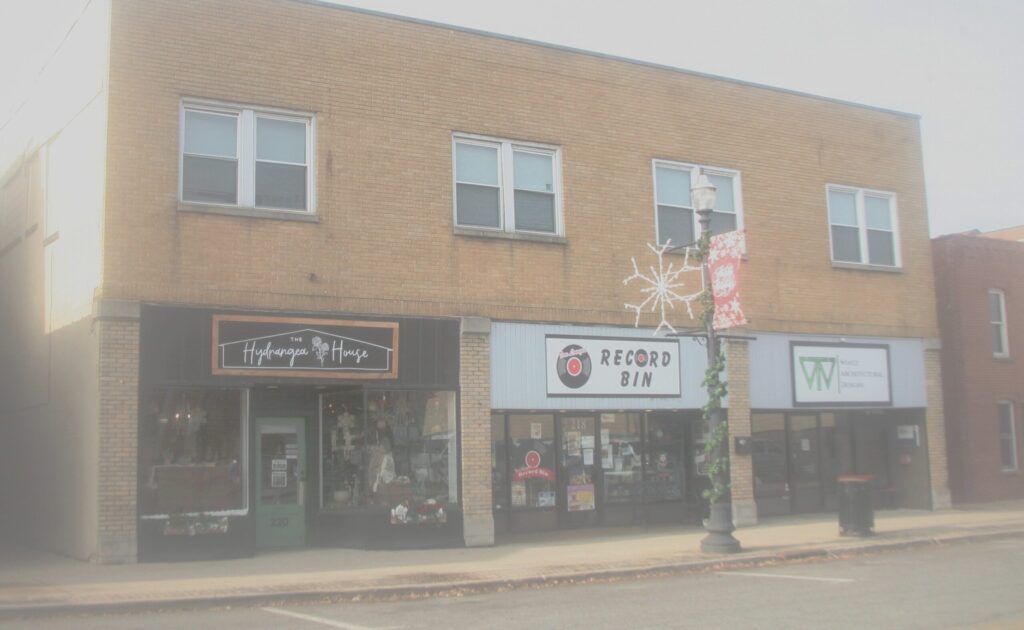
Hobart Post Office, 221 Main St. 1936-37, enlarged 1966. Built partly on the site of Black’s Trading Post, an early Hobart business from which proprietor Joseph Black operated the post office from 1861 to 1866. In the lobby is “Early Hobart,” a Public Works of Art Project mural from 1938 by William Dolwick. Colonial Revival.
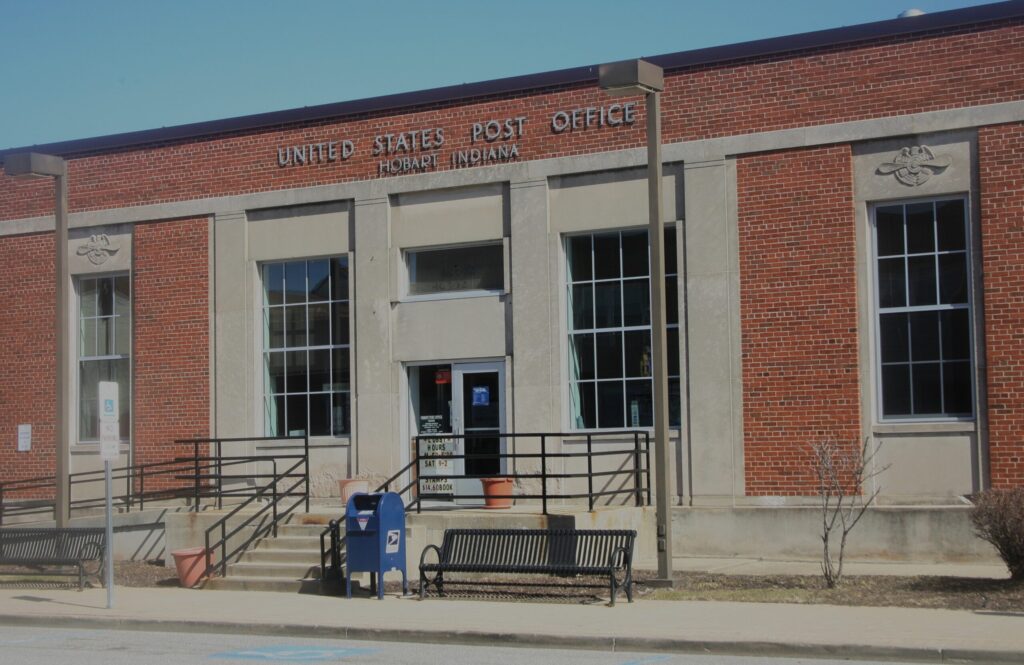
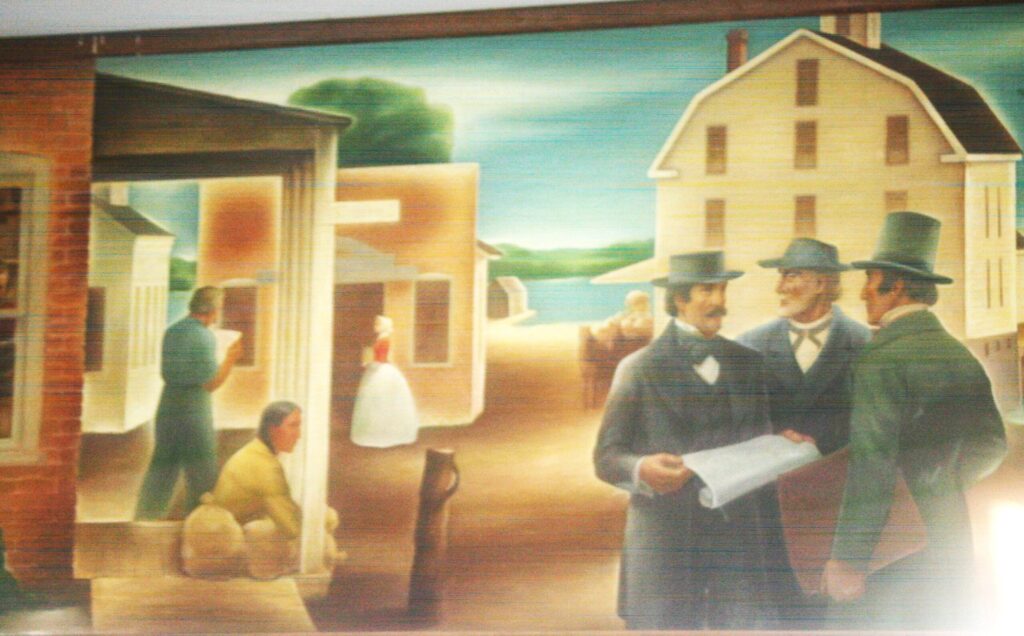
Art Theater, 230 Main St. 1941. This Art Deco building’s original glazed terra cotta exterior is intact except for the marquee, which has been removed. It was the site of Hobart House, a three-story hotel, built around 1870-71 by Edward Roper and demolished in 1941.
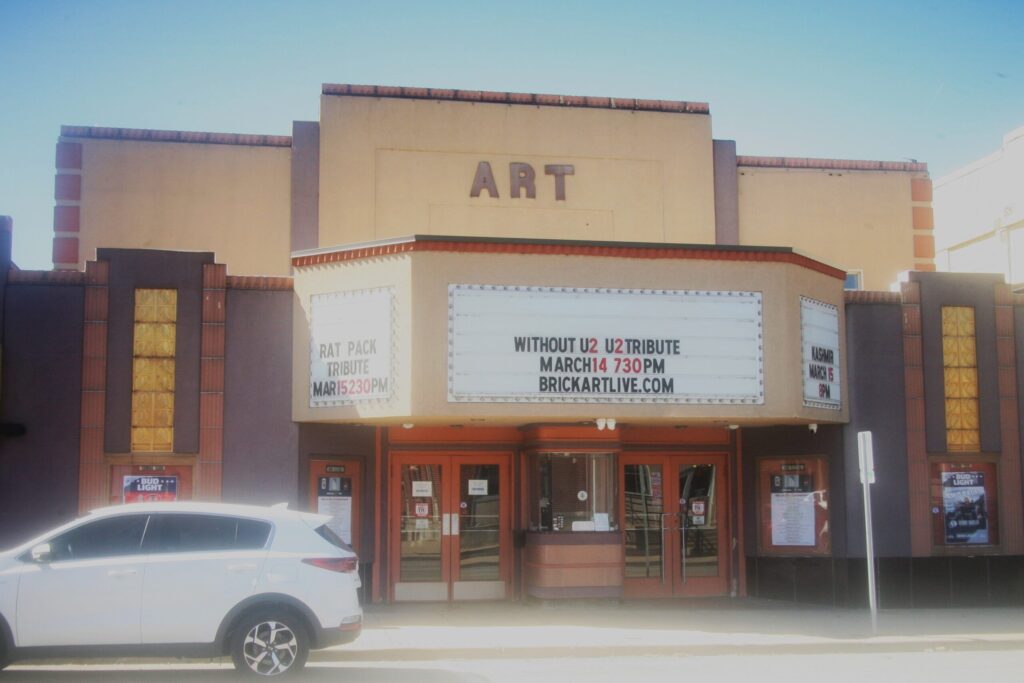
Hobart Bank, 232 Main St. circa 1884. The original vault takes up a large part of the space in this one-story brick structure, built for the first bank in Hobart and the second bank in Lake County. The bank moved to the Strattan Building in 1913 and closed in 1925. Commercial Vernacular.
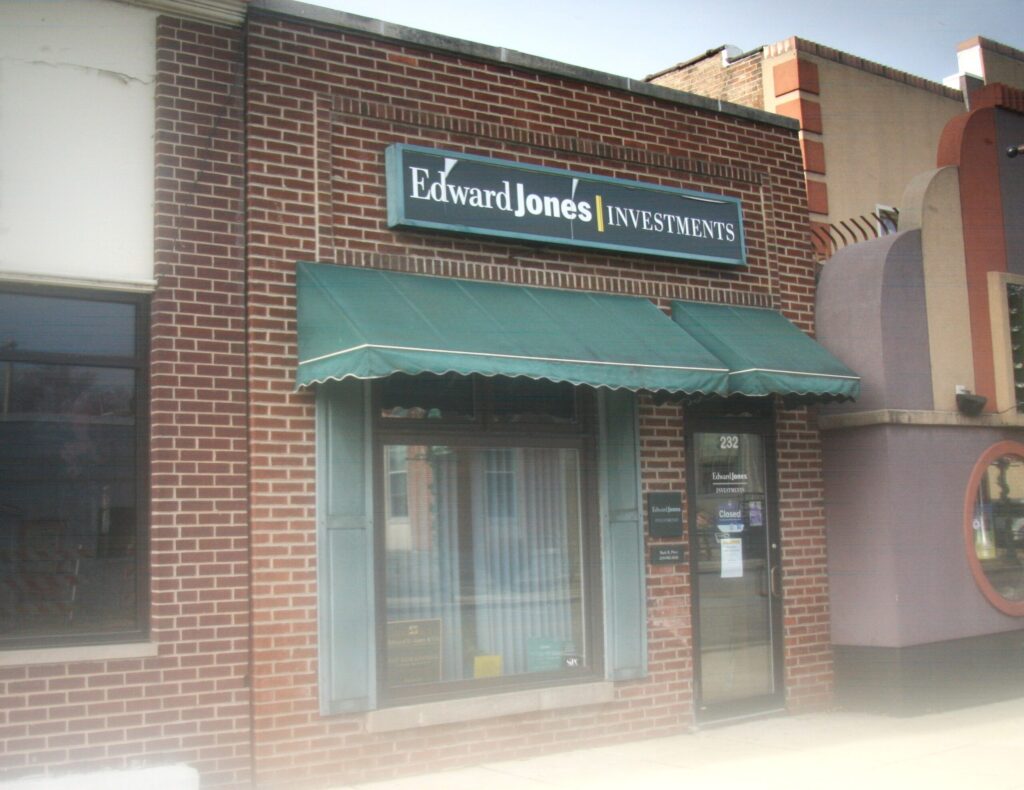
Fiester Buildings, 236-238 Main St. 1893. Designed by local businessperson Seward Lightner. A succession of general stores and drug stores have occupied the corner storefront. Dyche’s drug store, with its popular soda fountain, occupied the space from 1931 to the 1950s. The north room was home to the Colonial, Gem, and Strand movie theaters from about 1912 to 1941. At one time, the basement housed a pool hall and bowling alley. Italianate Commercial.
Roper Building/American Trust & Savings Bank, 237 Main St. 1890. Originally a red brick structure built by James Roper, this business block became the home of the American Trust & Savings Bank, est. 1912. In 1926 the granite and stone façade was added and the addition on the east side at the alley constructed. Neoclassical.
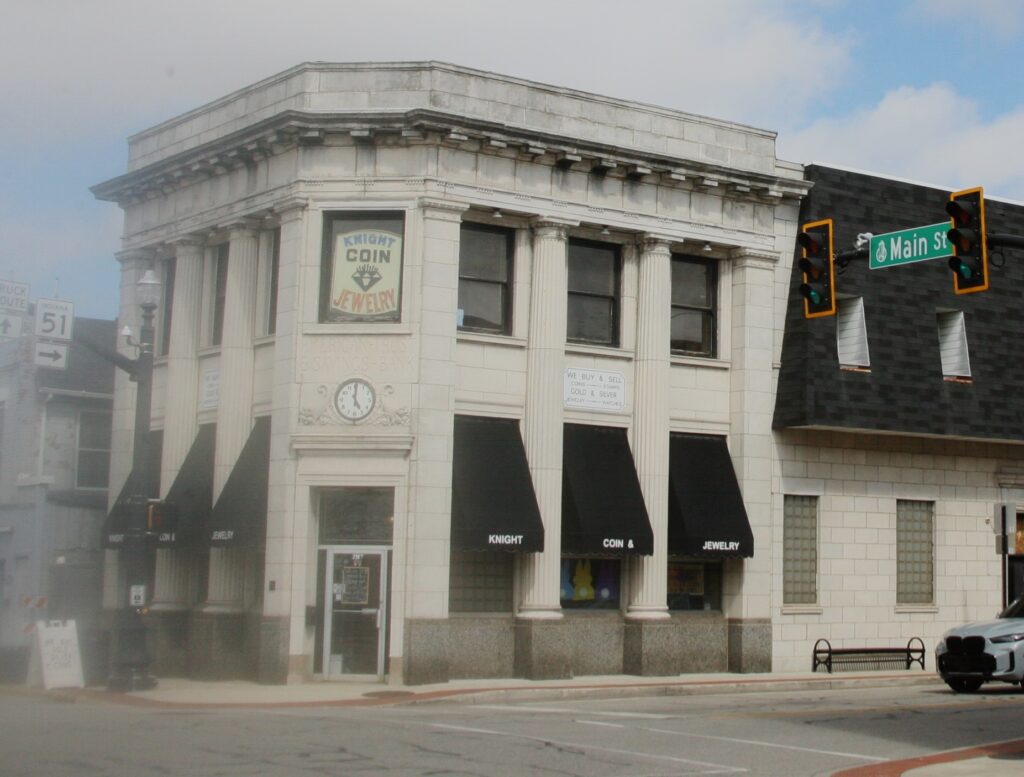
First State Bank, 301 Main St. 1888. Designed by Seward Lightner. Built by George Stocker, this building was occupied by First State Bank (1890-1945). The stone façade was added in 1922. Neoclassical.
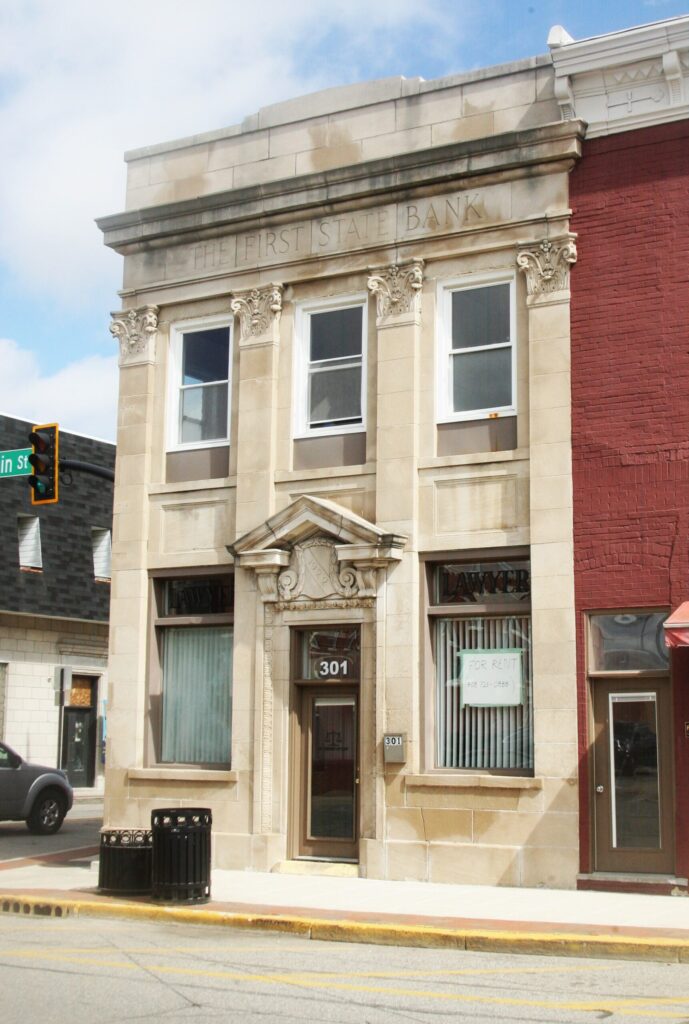
Site of the Strattan Building, 300-302 Main St. circa 1876. Constructed by George Stocker. Originally of red brick, this business block was best known as the Strattan Opera House. B.W. Strattan took over the building in 1887 and in 1894 converted the second floor into a theater. A superstructure on the roof allowed scenery to be raised and lowered quickly. Touring company plays, concerts, and musicals, as well as meetings and dances, were held here. In 1898 the theater was rented to the Knights of Pythias. Strattan assumed management from 1903 until his retirement in 1915. The room continued to be used for meetings, high school graduations, and even for basketball games (played around support columns) well into the 1930s. Razed in 2007. Italianate Commercial.
Car Barns, 109-115 E. Third St. 1912. In 1911 the Earle family donated this land to the Gary, Hobart & Eastern Traction Co. for a streetcar barn. National Fireproofing provided the terra cotta from its Ottawa, Ill., plant. The barn held four cars and a workshop. The east section housed an office, waiting room, and sleeping room for employees. The line ran from the Pennsy Depot in Hobart to the mill gates in Gary, although service east of Third and Main was discontinued in 1919. In addition to passenger service, two boxcars transported ice, which was cut from Lake George, stored in ice houses on the west bank, and sold in Gary. In 1925 the G.H.&E. merged with Gary Railways. Buses replaced streetcars in 1939.
Livingston Building, 437-439 E. Third St. 1928-29. Constructed by Harry Livingston, this two-story brick with stone trim structure was built for the telephone company which occupied the entire second floor and part of the basement. Livington installed his hardware store on the first floor. Local Red Cross headquarters were here during World War II.
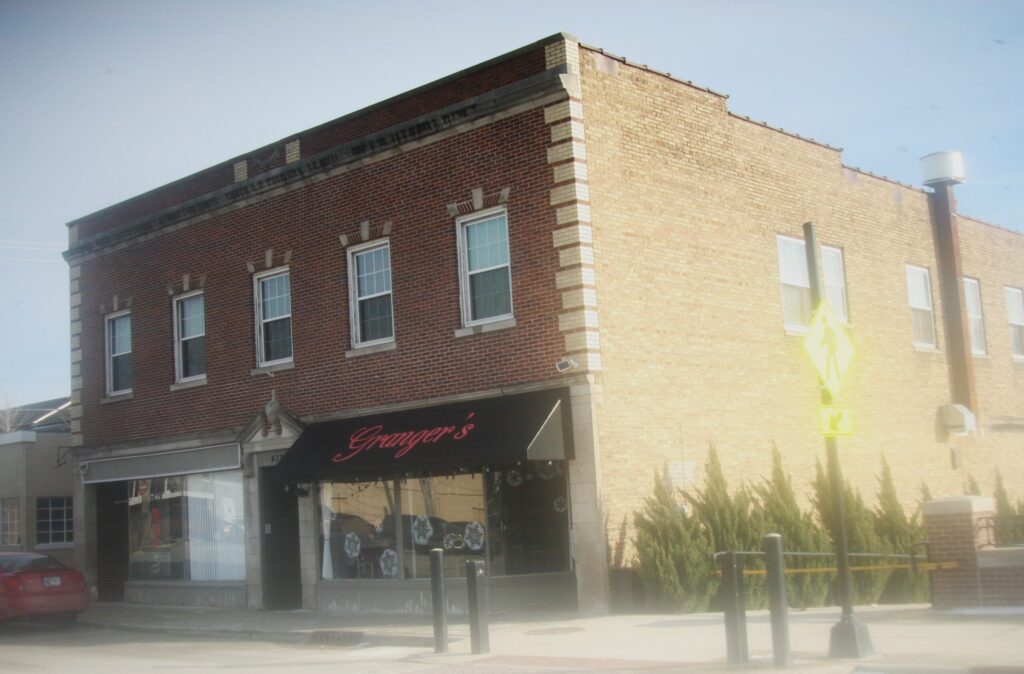
Unity Shoe Repair, 307 Main St. circa 1870. Built by George Stocker when he first came to Hobart. Stocker was a shoemaker later he operated a brickyard and engaged in building, real estate, and the general mercantile business. He also served as Hobart’s township trustee (1868-72) and as county commissioner, county assessor, and postmaster (1885-89). The raised first floor accommodated entrance from the wooden sidewalks which were elevated about the street. Space Atseff bought the building 1927. The business remains in the Atseff family and the storefront is unchanged. Commercial Vernacular.
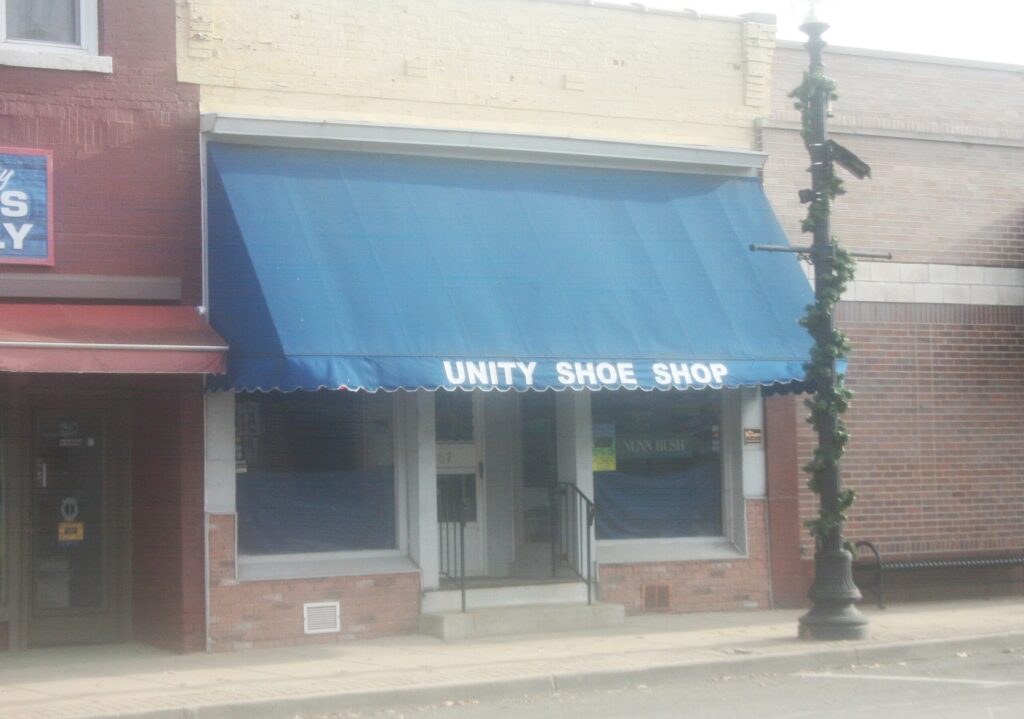
Orcutt Building, 314 Main St. Originally the Mander building, this 19th-century frame structure was reconstructed in brick in 1921 by Albert Orcutt for a restaurant and hotel. Pete Bates’ tavern was located there for many years. Commercial Vernacular.
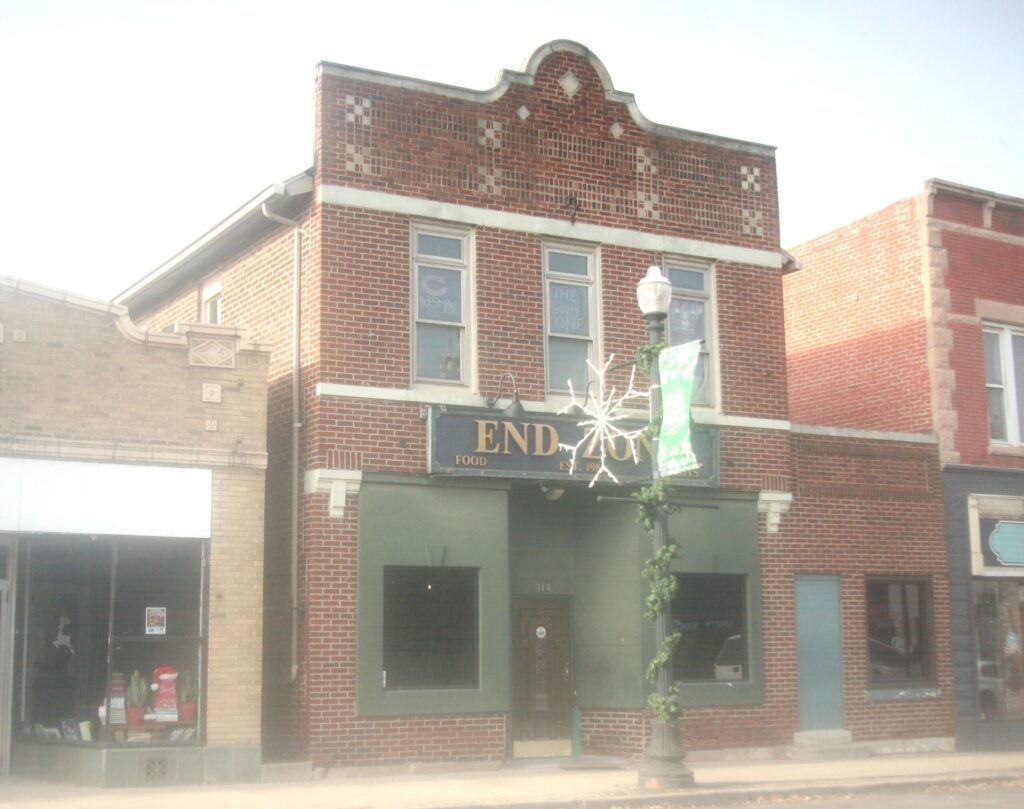
Verplank Building, 318-28 Main St. 1928. One of Hobart’s earliest and largest business buildings, the two-story frame Morton Building stood there from 1866 to 1923, when it was destroyed by fire. The present building retains much of its original character. Commercial Vernacular.
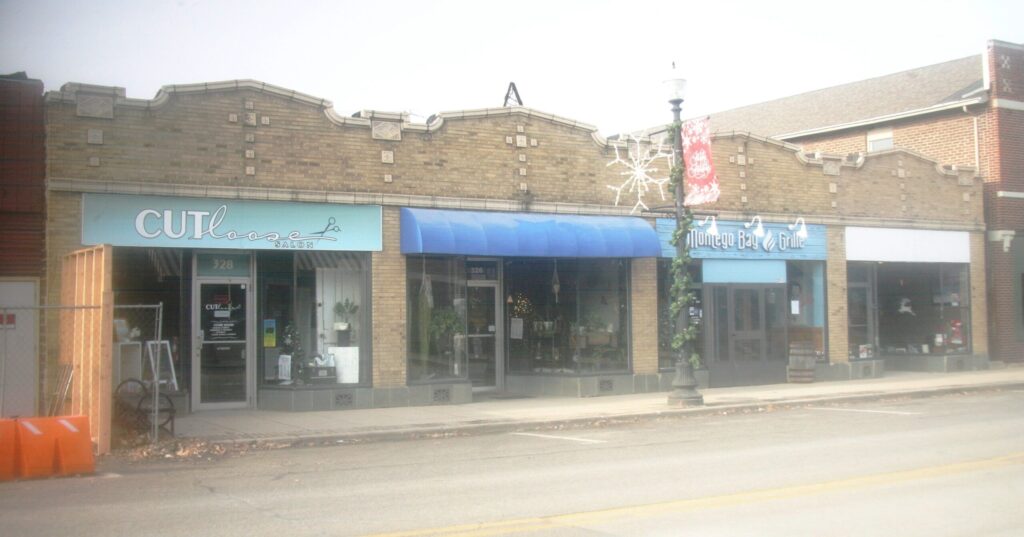
Site of Odell-Smith Jewelers, 347 Main St., two separate storefronts. The oldest business in Hobart, Odell-Smith was established in 1886 as Odell Jewelry and moved in 1934 from the west side of Main Street. The age of the older, north building is unknown, but its raised entrance places it in the 19th century. Both buildings were gutted and renovated. The old corner frame building was a pool hall in 1910. The corner section of the present building at the corner of Fourth and Main streets dates from around 1960. Commercial Vernacular.
Odd Fellows Club, 401 Main St. circa 1885. Built by Earle Lodge No. 33 I.O.O.F. on land donated by John G. Earle. Many groups used the second-floor hall at the turn of the century; it was known for its excellent dance floor. The façade has been remodeled many times. At one time the Odd Fellows symbol was located on the window hoods.
Carstensen Building, 413 Main St. 1912-13. Built by Emma Carstensen Anders for her meat market/grocery. The second floor was designed as a residence. The addition to the rear was the sausage room, with rooms for the help on the second floor. The small-paned transom windows and windows over the storefront windows are all original. Commercial Vernacular.
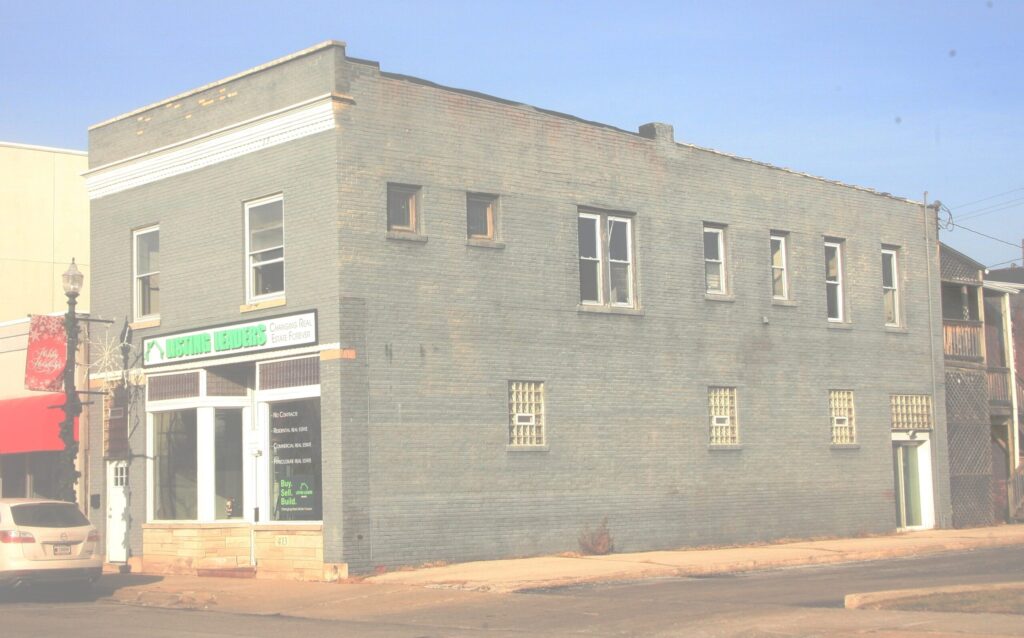
City Hall, 414 Main St. 1966.
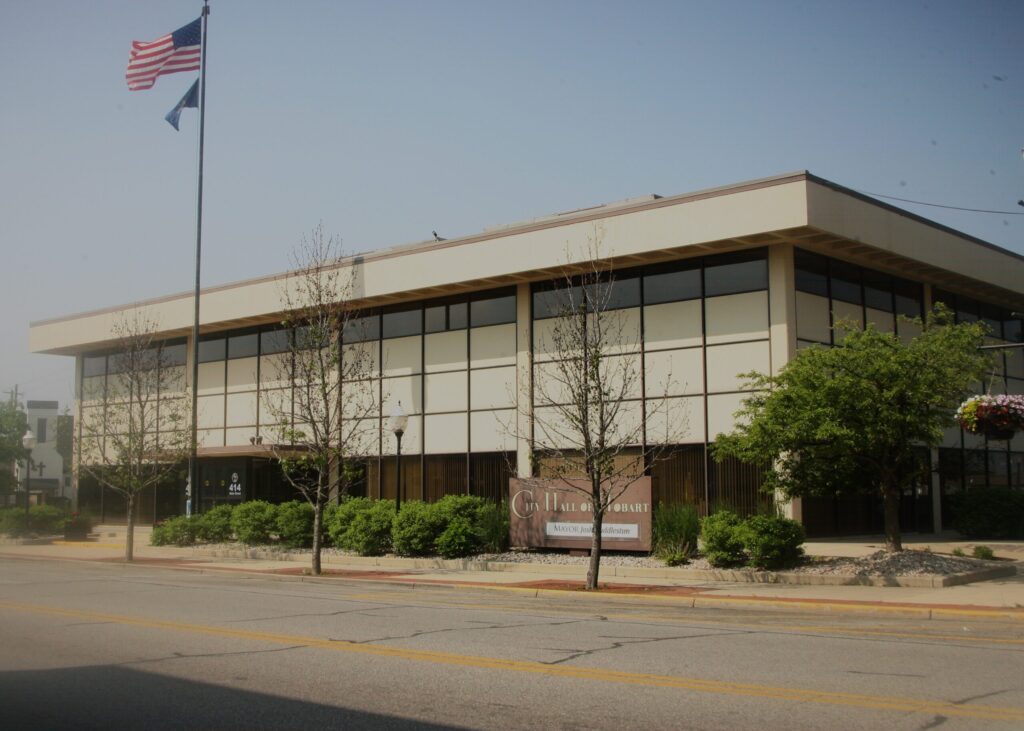
German Methodist Church, Fifth and Lake sts. 1875. This brick building was constructed by a German Methodist congregation. As the younger generation became Americanized, the church declined and dissolved in 1914.
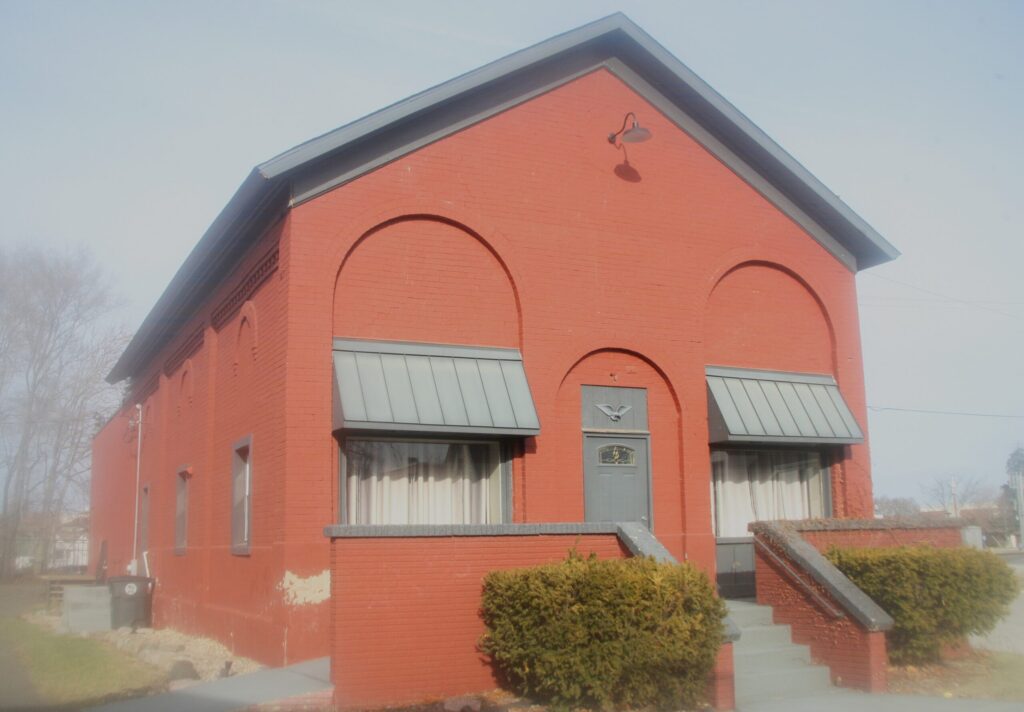
First Unitarian Church of Hobart, 497 Main St. Built in 1875, dedicated in 1876. The oldest Unitarian church in Indiana and the oldest church in Hobart still occupied by its original congregation (est. 1874). The front doors are original; frame additions done in the mid-1950s and 1990. The bell was a gift of U.S. Sen. George F. Hoar of Massachusetts, a prominent 19th-century Unitarian. The Earle family donated the land for $1. Gable front Italianate. Listed on the National Register of Historic Places in 1999.
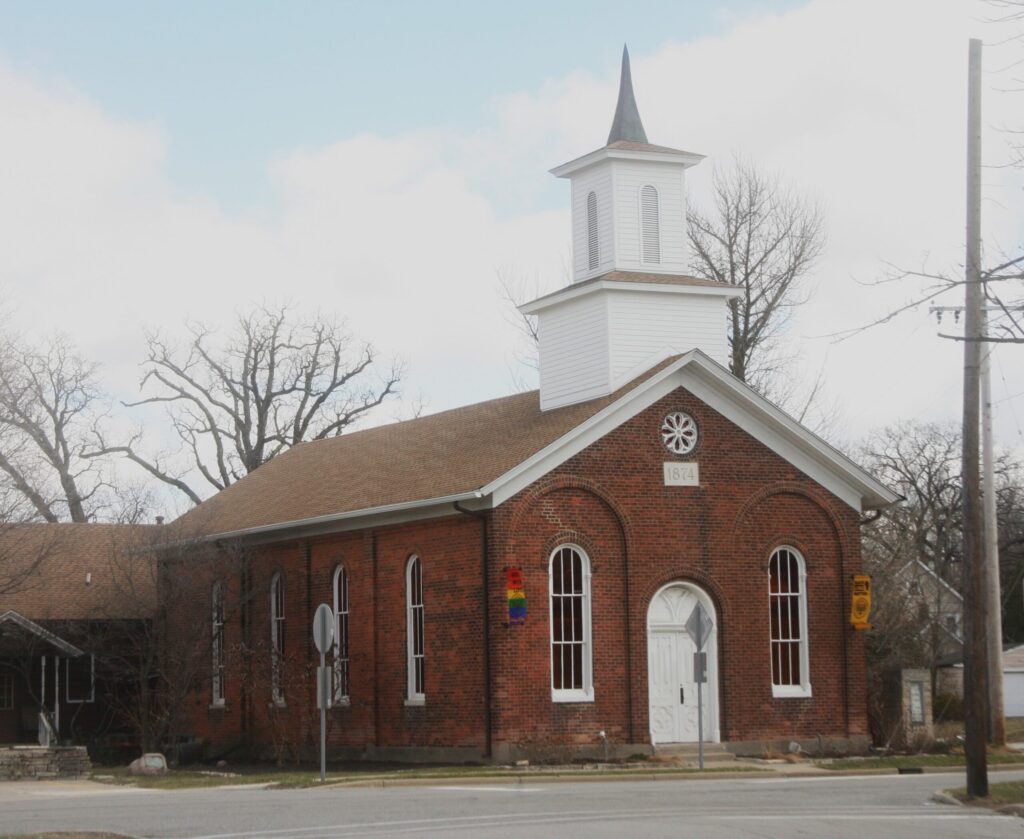
Former Trinity Lutheran Church, 426 Center St. 1873-76. In 1873 the German Evangelical Lutheran Trinity (now Trinity Lutheran) Church laid its cornerstone on land donated by the Earles. The church was dedicated in 1876 when the interior was completed. In 1900, when the congregation moved to a new, larger church at the northwest corner of Main and Second streets, the original building housed Trinity Lutheran School until 1949 Wooddale Baptist Church, newly organized in 1957, occupied the building until 1974, when it merged to form Hillcrest Baptist Church. Gable front Italianate.
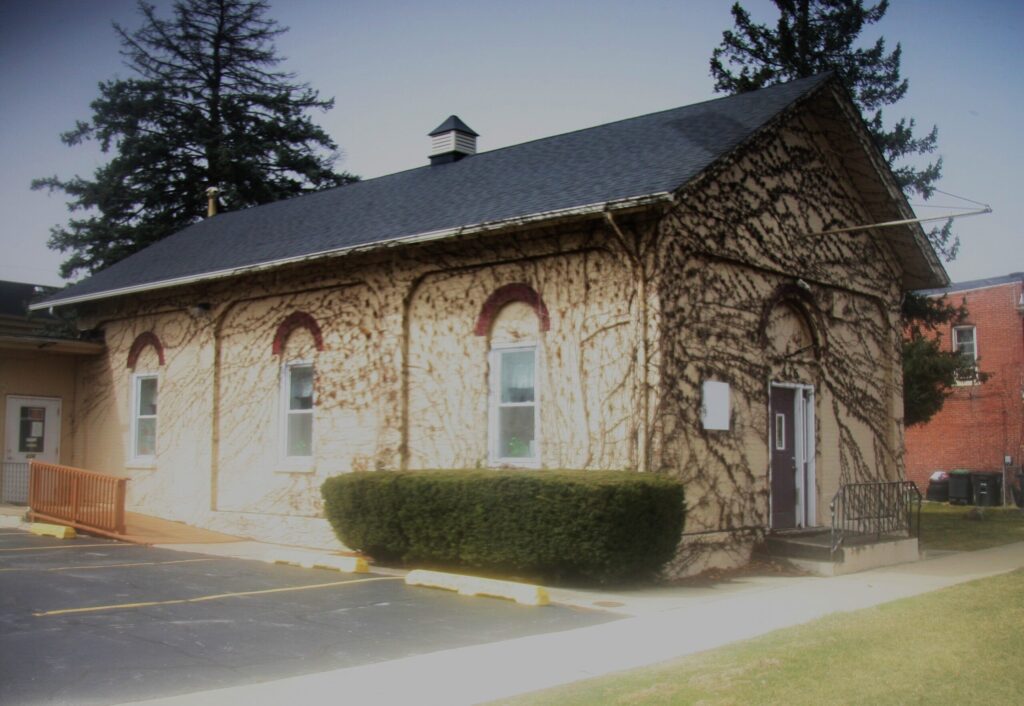
HISTORIC HOME STYLES
Many of Hobart’s 19th-century houses are gable-front construction. Well-suited to the narrow-fronted lots in the original town, typical gable fronts are at 201 (1869) and 209 East St (1895), 769 E. Third St. (c. 1920), and 317 Center St. (c. 1884).
The upright-and-wing house, offering more space, evolved from the gable front and is another popular 19th century construction. Notable examples from the 1800s include 205 (1869) and 214 East St. (1887). Others from the same period are at 200 and 218 East St. (both 1874) and 408 Center St. (1880)
Well-to-do residents in 19th-century Hobart might choose the Gothic Revival architectural style with its steep-pitched gable roof, such as the resided brick house at 700 E. Third Street. (c. 1874)
The Italianate style, with its low-pitched roof, projecting eaves with ornate brackets and tall-narrow windows with round or segmented arches, was very popular for more prosperous families. In addition to the Rifenburg house at 139 Center St. (c. 1864), other examples downtown include 751 and 758 E. Third St. (c. 1869), 327 Center St. (c. 1860), and the Bullock-Killigrew house at 404 Center St. (c. 1880).
The American four-square was popular for its relative simplicity and practicality. Built during Hobart’s residential building boom of the early 20th century, 125 Center St. (1899) is an example of this construction.
The Free Classic style was popular for larger homes in the early 20th century. Its characteristics include a dominant front gable, asymmetrical plan, large classical style porch, and Palladian windows. House at 761 E. Third St. (c. 1904) illustrates this style.
MORE PLACES OF INTEREST
Pennsy Depot, 1001 Lillian St. 1912. The Pittsburgh, Fort Wayne & Chicago Railroad, predecessors of the Pennsylvania Railroad, built through Hobart in 1858, transforming Hobart from an isolated settlement to a thriving transportation and trade center. Restored by Save Our Station Committee in 1983. Currently under park department jurisdiction since 2004, the depot is the home of the Hobart Chamber of Commerce. Listed on the National Register of Historic Places in 1984.
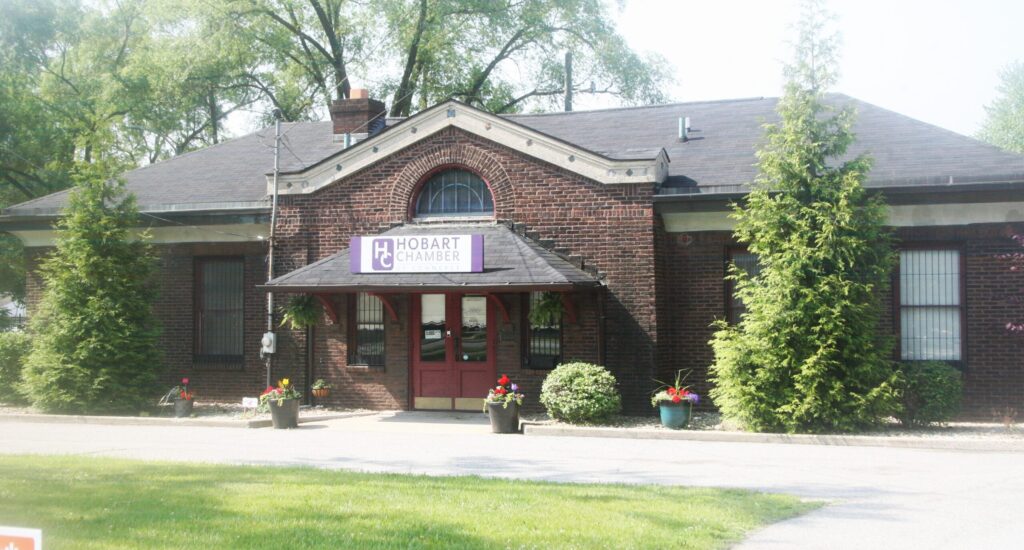
Hobart City Cemetery, 621 E. Cleveland Avenue (Front St.) c. 1859. Many pioneer Hobart families have plots here. Ornate monuments mark some of the older graves. Final resting place for George Earle, Hobart’s founder. In 1866 a benefit dance raised funds to keep out cattle and hogs. The $2.50 admission also entitled the buyer to a cemetery lot.
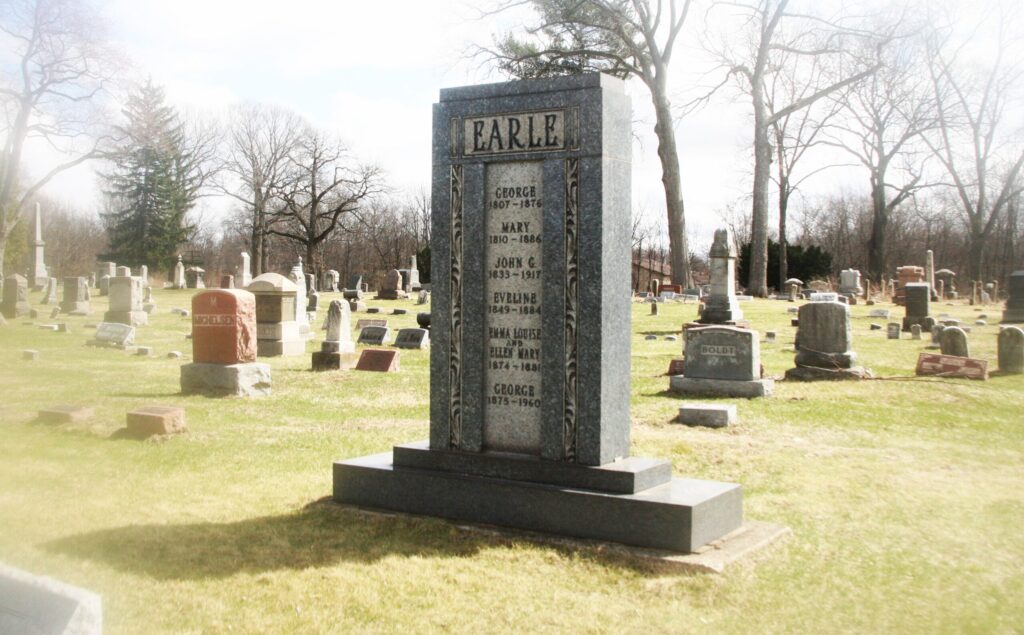
Brickyard sites, N. Lake Park Ave., north and south of the Pennsylvania RR tracks. Brickmaking, one of Hobart’s oldest industries from the 1850s on, was located in this area. The Kulage brickyard, located south of the tracks, closed in the 1920s. The brickyard north of the tracks dates from the 1870s. Around the turn of the century, W.B. Owen Sr. converted the yard to terra cotta. Purchased by National Fireproofing in 1902, the NATCO yard closed in 1965. Amber Lake was once a clay pit for NATCO.
Revelli Bandshell and Festival Park, Old Ridge Road west of the dam. The bandshell was dedicated July 1987 to Dr. William D. Revelli, a distinguished band director who organized the Hobart schools’ band program and led the Hobart High School band to three national championships in the 1930s. The bandshell is located in Festival Park, home to various festivals and site of the rebuilt Community Center, which replaced the Hobart Izaak Walton clubhouse built in 1947.
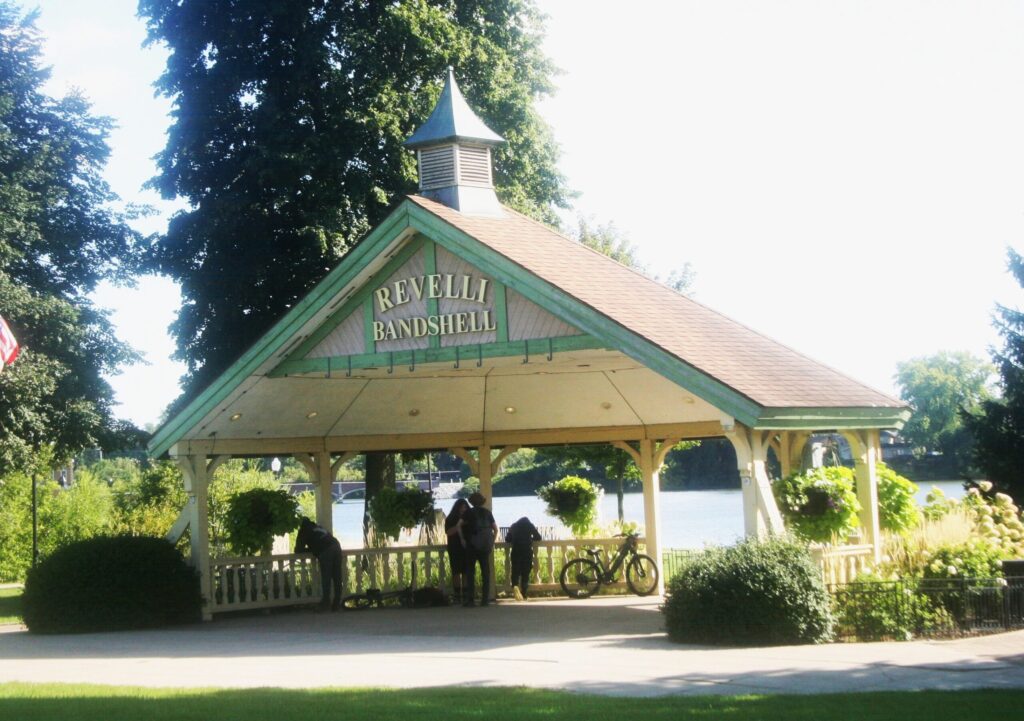
Hobart Scout Cabin, Ash St. south of Third St. (1986) Located in the west section of Pavese Park, the Scout Cabin is home to boy and girl scouting activities. The original Scout Cabin was built by local scouts in 1934 but destroyed by fire in 1979.
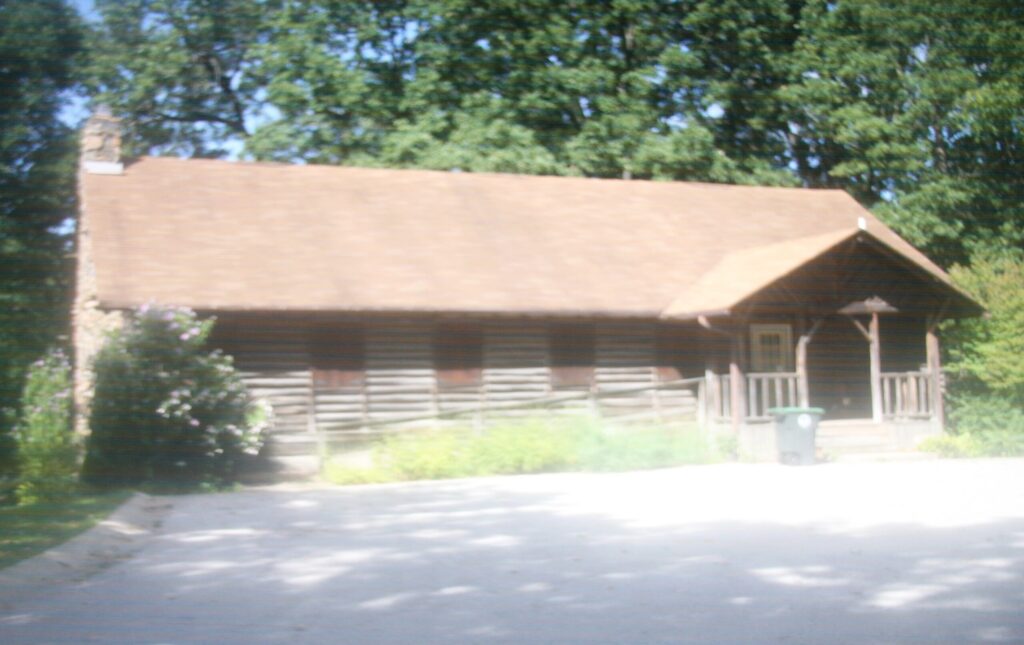
Doughboy Monument, 7th & Lincoln streets. 1925. The Hobart American Legion installed “The Spirit of the American Doughboy” to honor Hobart’s fallen military personnel. The Earle family donated the small triangle of land on which the monument sits. It is one of a number of doughboy statues around the U.S. sculpted by E.M. “Dick” Viquesney of Spencer, Ind.
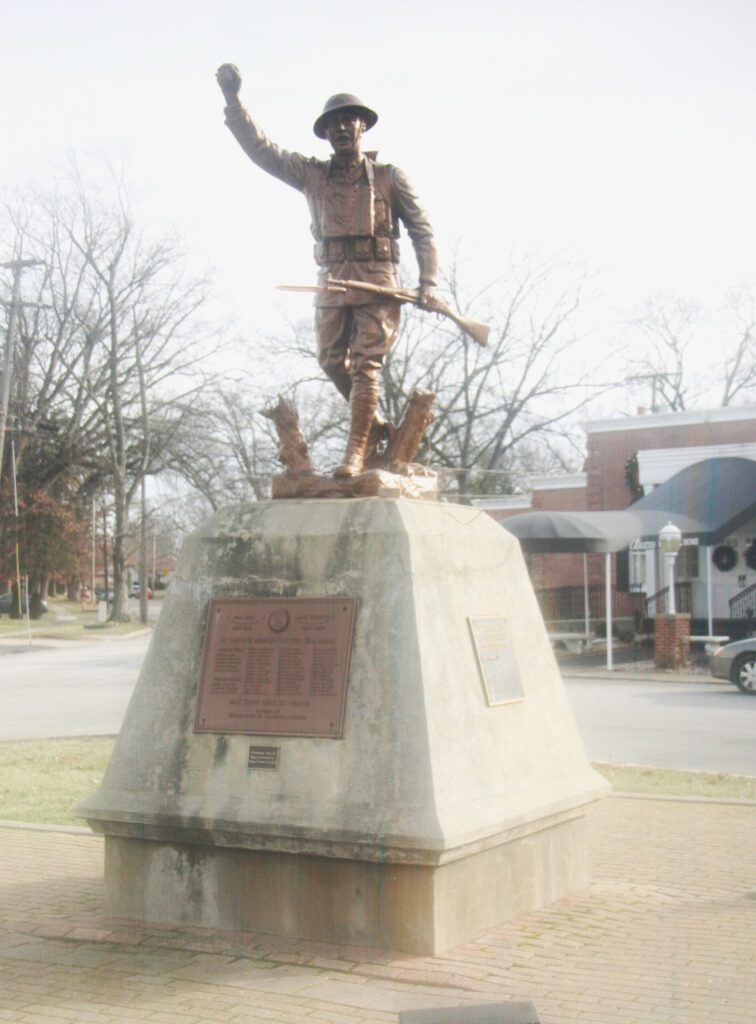
Old Settlers Cemetery, S. Lake Park Ave. (Ind. 51) at 12th St. Hobart’s oldest known burial ground existed when the land was first surveyed in 1845. Members of pioneer families, including Mexican-American and Civil War veterans, are buried here. Restored in 1975 by former Hobart Township Trustee Billy J. Rosser and the Hobart American Revolution Bicentennial Commission. Features historical markers.
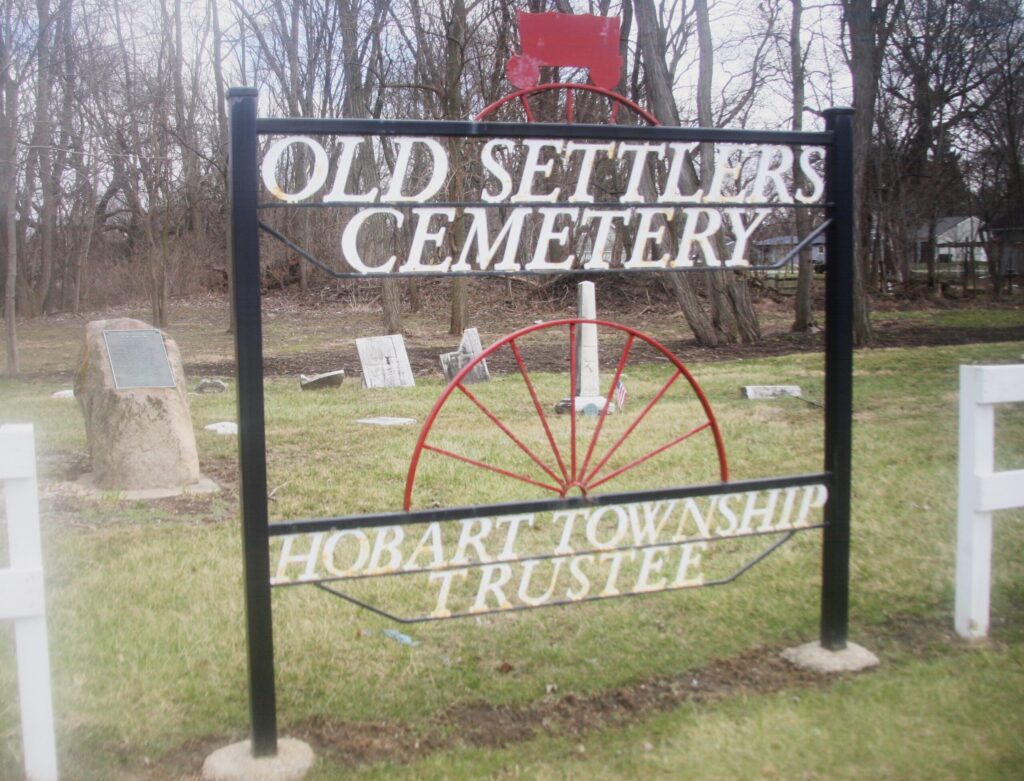
Augustana Lutheran Church site, Lillian St. and Ind. 51, across from Pennsy Depot. The home of Hobart’s first church and oldest congregation, formed in 1862, Augustana was dedicated in 1874, with a basement added in 1921. The church building, which survived two fires, was sold in 1956, as Augustana moved into a larger facility with a parking lot along Hickey and Kelly streets. Now a private residence.
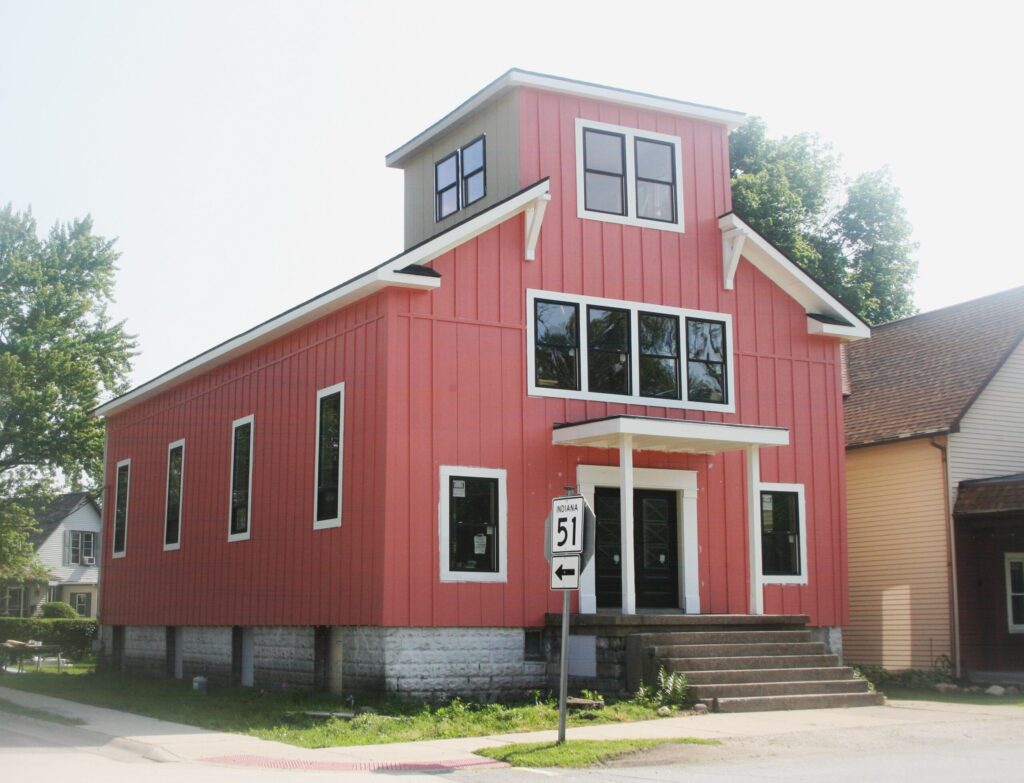
Downtown Mural, 530 E. 3rd St., 2023. Commissioned by Off-Road Rim Financing, LLC and painted by local artist Pete Cortese, this giant outdoor mural at 3rd and Center streets depicts people and places from Hobart’s past, along with current businesses and churches. It also features Brickie Bowl and Yohan, the Hobart sports mascot.
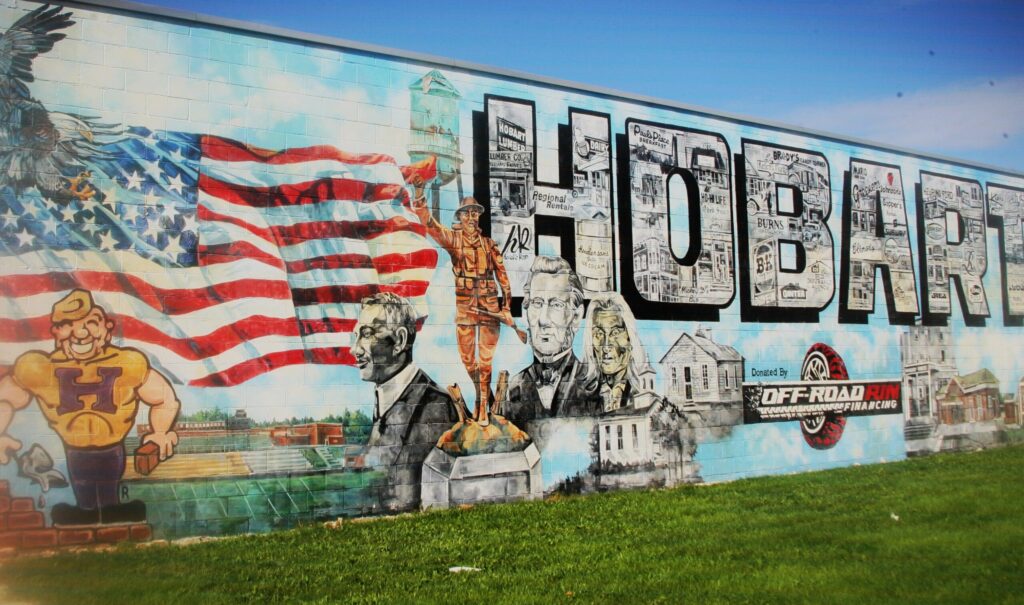
Mayor Linda Buzinec Clock Tower on Lake George, near 3rdStreet bridge. Donated by the Hobart Rotary Club in 1997 and located near the entrance to Lakefront Park, this tower was dedicated in June 2023 to the former Hobart mayor.
